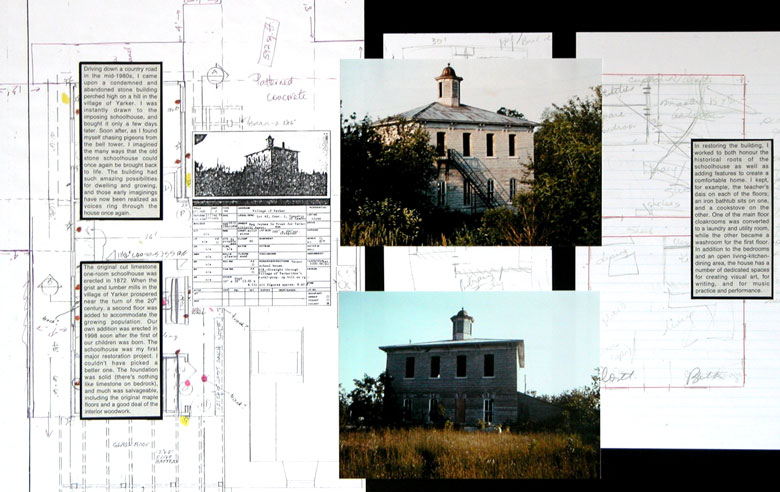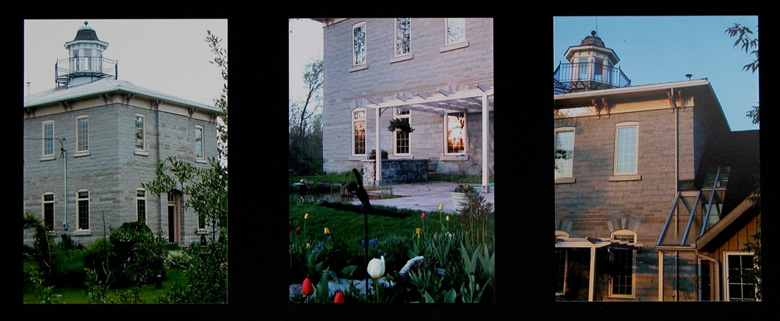Driving down a country road in the mid-1980s, I came upon a condemned and abandoned stone building perched high on a hill in the village of Yarker. I was instantly drawn to the imposing schoolhouse, and bought it only a few days later. Soon after, as I found myself chasing pigeons from the bell tower, I imagined the many ways that the old stone schoolhouse could once again be brought back to life. The building had such amazing possibilities for dwelling and growing, and those early imaginings have now been realized as voices ring through the house once again.
The original cut limestone one-room schoolhouse was erected in 1872. When the grist and lumber mills in the village of Yarker prospered near the turn of the 20th century, a second floor was added to accommodate the growing population. Our own addition was erected in 1998 soon after the first of our children was born. The schoolhouse was my first major restoration project. I couldn’t have picked a better one. The foundation was solid (there’s nothing like limestone on bedrock), and much was salvageable, including the original maple floors and a good deal of the interior woodwork. The restoration project was important in another way as well: Gervan & Associates were the contractors and Mac Gervan not only offered fine advice as the work took shape, but he was also willing to have me crew alongside his cadre of expert carpenters and builders. It was during the restoration that I learned how to swing a hammer and frame a wall. The advice of Vancouver-based architect Stanley King was equally important when we undertook the 1998 addition—Stanley’s keen sense of how human activities, both indoor and outdoor, are affected by the built and natural environments was an inspiration.
In restoring the building, I worked to both honour the historical roots of the schoolhouse as well as adding features to create a comfortable home. I kept, for example, the teacher’s dais on each of the floors; an iron bathtub sits on one, and a cookstove on the other. One of the main floor cloakrooms was converted to a laundry and utility room, while the other became a washroom for the first floor. In addition to the bedrooms and an open living-kitchen-dining area, the house has a number of dedicated spaces for creating visual art, for writing, and for music practice and performance.

